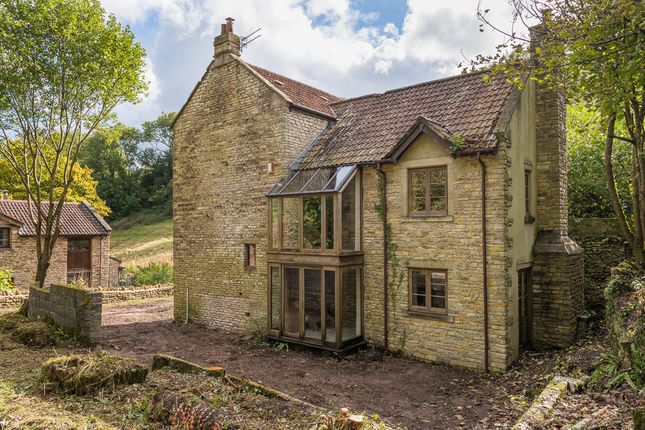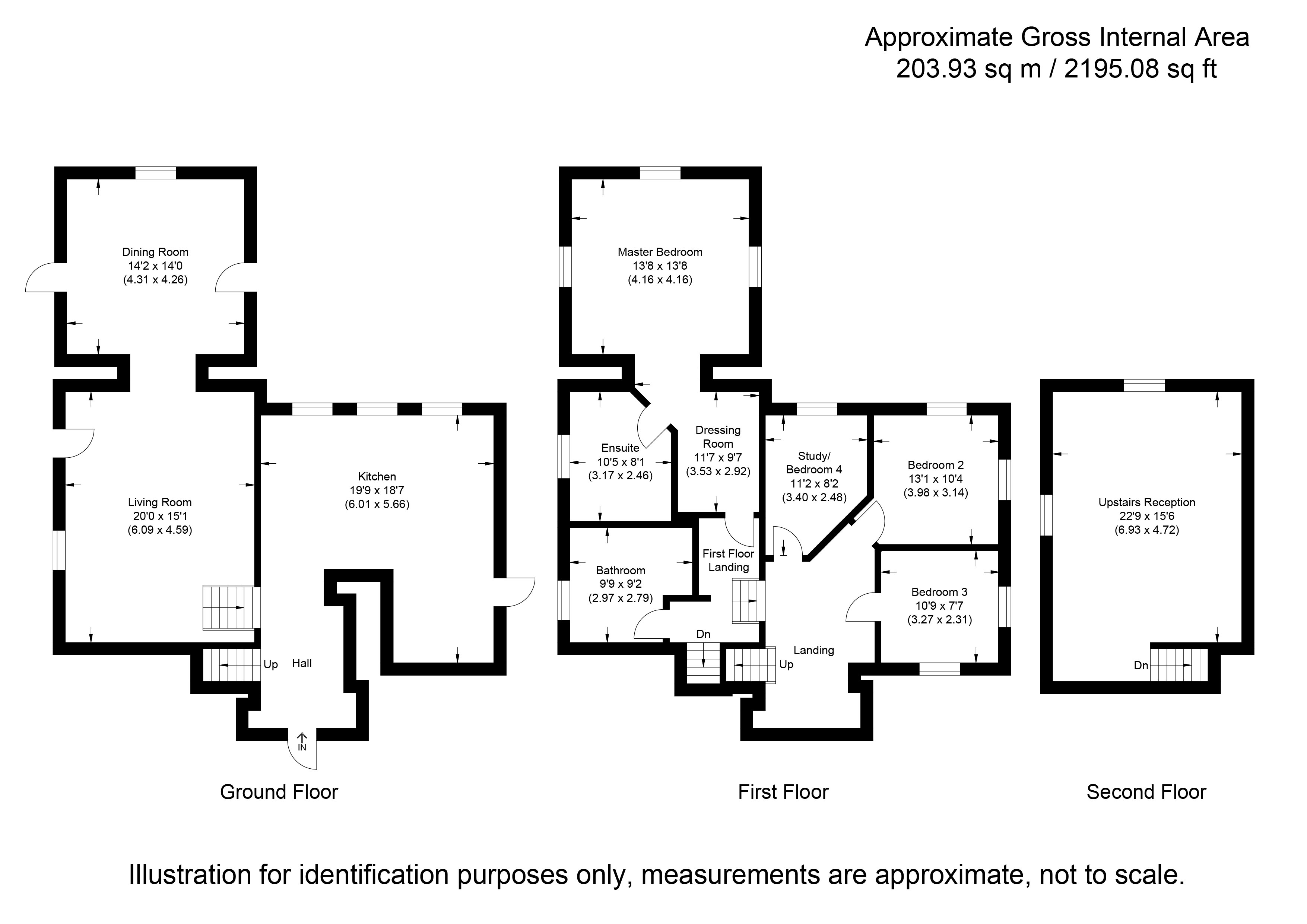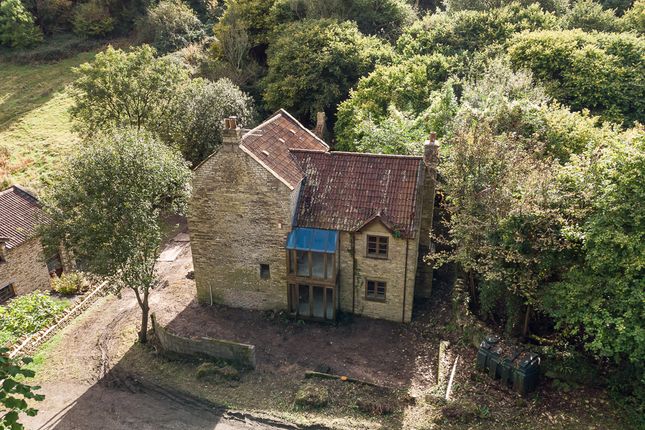
4 Bedroom Detached house for sale in Valley Farm, Bath & N E Somerset
Guide Price: £700,000
Highlights
- 4x Bedrooms
- 3x Bathrooms
- 3x Reception rooms
Price Changes
- £700,000 3 years, 1 month, 2 weeks and 3 days ago
Location
Estate Agent Description
*Project Home* *4 Bedroom* *Old Mill House* *3.21 Acres of Land* *Dry Lined & First Fix Completed* *Beautiful Character Property* *Original Features* *Under Floor Heating* *no chain* *Vaulted Ceilings* *Stunning Views* *Peaceful, Desirable Location* *Bespoke Oak Staircase* *Double Glazed* *Wood Burner*Full description A rare opportunity to acquire a former Mill House, bursting with potential to be the most wonderful family home.
The property sits in the desirable village of Chilcompton, the perfect intermediary of rural and urban living, located just a short walk to the town, but with a feel of being in the heart of the countryside.
The current owner of the Mill House has undertaken works to the property including, a full rewire, underfloor heating, first fix completed, drylined, and a bespoke oak staircase fitted.
The Mill House itself was built in approx.
1890 and is made from local stone.
The original character of the property has been maintained, whilst floor to ceiling windows have been fitted to the north elevation, welcoming floods of glorious natural light, along with multiple new windows and doors throughout.
Two, two-storey extensions have been completed, also in-keeping with the history and character of the home.
The property offers accommodation over three floors.
As you enter through the front door, you are greeted with a light and airy hallway, with a downstairs WC to your right and stairs to the first floor on your left.
Continue to the left where the lounge is located, there is a beautiful original fire place of impressive proportions with fitted wood burner for cosy winter evenings.
This room leads through to the formal dining room.
Situated on the other side of the ground floor is a stunning, spacious kitchen/diner/snug with slab stone floors and five windows welcoming plenty of natural light.
The kitchen is ready to be fitted to the buyers own taste to compliment the space.
To the first floor, the property benefits from three double bedrooms to the east side, each room has beautiful, vaulted ceilings accentuating the space in each room.
To the west side, the homes' master bedroom fits in the extension and boasts a generous en-suite and views of the countryside.
There is also a family bathroom on this floor, ready to be fitted with a four-piece suite.
On the second floor, mezzanine level, sits an incredibly spacious second reception room with vaulted ceilings and bare wood beams, boasting a wealth of character and giving a charming, cottage-like feel.
Off of this, a small viewing deck, perfect for watching glorious sunsets, enjoying a morning coffee or a glass of wine.
ExternallyThis wonderful project sits on a 3.21-acre plot.
The pasture land to the east is being offered with plans for a fully landscaped garden and planning permission has been submitted for stabling in the adjoining meadow.
There is a right of way around the side of the property for the neighbour to access the other side of their property, please enquire for further details on this.
The locationThe property is within reach of local amenities in the village of Chilcompton.
Amenities including a Co Op, Post Office, doctor's surgery, and an excellent pub.
There is a primary school in the village and there is a great selection of independent schools in the area to include Downside School, All Hallows Preparatory School, Millfield and Wells Cathedral School.
High speed rail links to London Paddington are available from Bath Spa and Bristol Temple Meads with a journey time from 90 minutes.
Wells 8 miles, Frome 11 miles, Bath 12 miles, Bristol 16 miles, Bristol International Airport 20 miles (All distances and times are approximate).
Please note:- Derelict building next to The Mill House not included in sale, please enquire for further information on this.
- eicr done and documents/certificate received- Underfloor heating has been tested and is in need of new pump and boiler.
Oil tank is sound.
- More internal photos available by request- Architect plans for house and landscaped garden available- Few panes of glass which are damaged are being replaced- 2 allocated parking spaces with the plot.
Lounge Drylined, plastered, ready for second fix, builders clean, wood burner, original fire place, access from outside, underfloor heatingformal dining room Drylined, plastered, ready for second fix, builders clean, underfloor heatingkitchen Drylined, plastered, ready for second fix, builders clean, access from outside, slab stone floors (local stone), temporary (new) cooker fitted, underfloor heatingbedroom Drylined, plastered, ready for second fix, builders clean, original wood beams, vaulted ceilings, underfloor heatingbedroom Drylined, plastered, ready for second fix, builders clean, original wood beams, vaulted ceilings, underfloor heatingbedroom Drylined, plastered, ready for second fix, builders clean, original wood beams, vaulted ceilings, underfloor heatingmaster bedroom Drylined, plastered, ready for second fix, builders clean, wardrobe/dressing area, underfloor heatingmaster en-suite Drylined, ready to plaster, ready for second fix, builders clean, temporary working bathroom suite fitted, underfloor heatingbathroom Drylined, ready to plaster, ready for second fix, builders clean, underfloor heatingtop floor reception room Drylined, plastered, ready for second fix, builders clean, original wood beams, vaulted ceilings, access to roof terrace, underfloor heating



